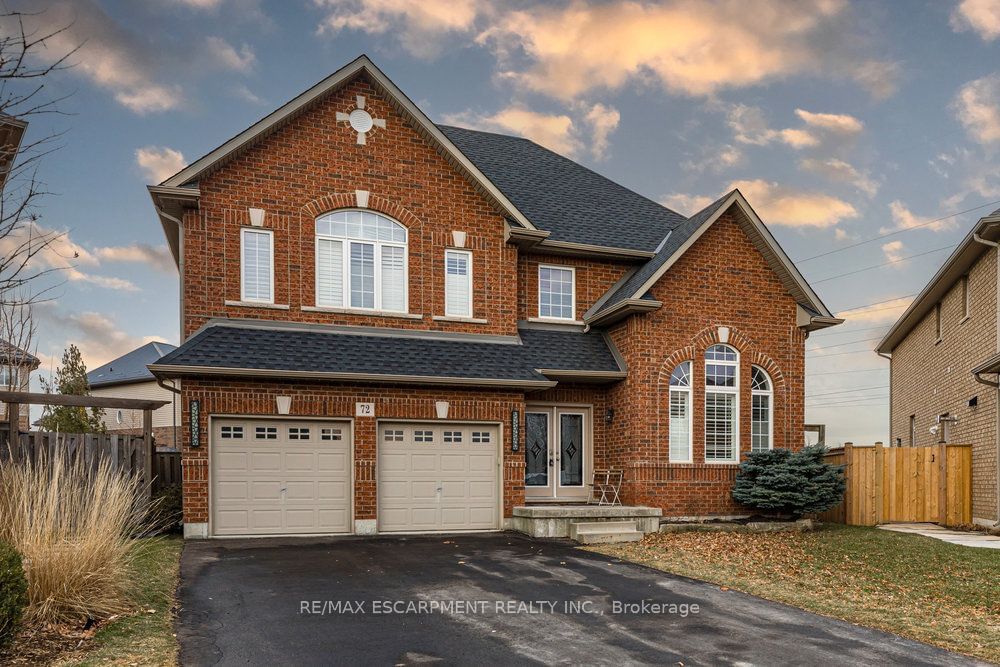$1,350,000
$*,***,***
4-Bed
5-Bath
3000-3500 Sq. ft
Listed on 3/14/24
Listed by RE/MAX ESCARPMENT REALTY INC.
Must See! Premium pie shaped lot located in Summit Park in Upper Stoney Creek w/ in-law potential, 5-min walk to schools. 2-storey family home boasts high ceilings & hardwood floors w/over 4800sqft of living space! Off the foyer is the open concept living & dining area w/ an open staircase. Kitchen has new quartz countertop & backsplash. Family room offers 20 ceilings, new gas f/p w/ wainscoting. 4 spacious beds w/3 full baths & walk in closets. Guest bed/office has Wall bed w/ ensuite. Oversized primary bed offers views of the backyard, 2 w/i closets & ensuite. Lower level is fully reno'd w/ new 3pc bath. Recessed ceiling speakers throughout the home. Professionally landscaped back yard offers Gazebo, undermount LED lighting, outlets in Gazebo & in gardens, natural gas firepit & plenty of space. Gemstone lighting throughout front of house. Back patio behind the family room is reinforced for a hot tub or swim spa addition. The double car garage has Epoxy flooring & workshop.
Interior Features: Auto Garage Door Remote(s)
To view this property's sale price history please sign in or register
| List Date | List Price | Last Status | Sold Date | Sold Price | Days on Market |
|---|---|---|---|---|---|
| XXX | XXX | XXX | XXX | XXX | XXX |
X8140736
Detached, 2-Storey
3000-3500
9
4
5
2
Attached
4
6-15
Central Air
Finished, Full
Y
Brick, Vinyl Siding
Forced Air
Y
$8,287.05 (2023)
< .50 Acres
133.14x29.86 (Feet) - 104.67X9.95X9.95X9.95X162.17X111.25 Ft
